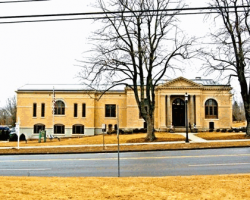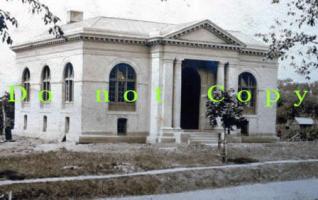8 Linwood Avenue


Building Name (Common)
Cragin Memorial Library
Building Name (Historic)
Cragin Memorial Library
Notable features of Building or Site (Interior and Exterior)
Built in 1905, the Cragin Memorial Library is a fine example of turn-of-the-century Neoclassical design. The 50’x 40’ masonry building features a pressed brick exterior with limestone detailing and a metal-clad, hip roof. The front (SE) elevation is dominated by a central projecting portico sheltering the main entry. Flat brick pilasters and stone (Tuscan-order) columns support a wide entablature and a bold triangular pediment. Carved into the plain stone frieze above the entry is the name “Cragin Memorial Library”. The pediment contains a steeply raked cornice with heavy stone modillion blocks. The tympanum is sheathed in pressed brick. The corner pilasters and columns of the portico feature boldly carved torus moldings at the base and molded capitals. The central entry shaded within the portico features a large double-door capped by a fixed multi-light transom. The rounded arch of the door opening is framed by a stone architrave.
The wall surfaces to each side of the entry portico feature tall rounded—arch openings with a triple window arrangement consisting of multi—light casement sash and transoms. The window openings feature stone sills and bold crown moldings. A molded impost course runs across the front and side elevations connecting the window openings at the base of the arches. Located directly below the front windows are segmental—arch window openings serving the raised basement. The heavy terra cotta and stone entablature and modillion blocks carry across the facade onto the side elevations. Each side elevation features three large arched window openings detailed similar to the front windows. The rear elevation features a series of tall, narrow windows to light the stack areas. The full basement is exposed to the rear and contains several window openings and a central doorway. Two large brick chimney stacks rise from the rear half of the low hipped roof.
The following description is taken from the 1905 dedication of the new library building and remains true to the current physical condition of the building:
“Building is a one story building standing at the junction of Linwood Avenue. and Main Street on the site of the former home of Dr. Cragin. The walls are of gray, hydraulic pressed brick with terra cotta and Indiana limestone trimmings. At the entrance are two large columns of Indiana limestone and the steps are of the same material. The delivery desk faces, the main entrance and the stacks are placed in the rear of this. These stacks have room for 8,000 volumes. At either side of the ‘stacks is a room, one of is the Librarian’s room and the other will’ be used for the reference books (computer room). The space in the front of the building and on either side of the entrance will be used for reading rooms.
The trimmings of the library, the desks tables and chairs are all of quartered oak with the dark Flemish finish. The side ‘walls are finished in a soft shade of green, the cornices in cream color (altered).
The basement is high and on the rear is entirely above ground. The floor is - hard pine (carpeted) laid over 12 inches of concrete. The rooms are- light and dry and are to be fitted up with games and light gymnastic apparatus for the use of the young men and boys. (now children’s rooms). The building is heated by two Boynton hot air furnaces.”
There are a-total of three rooms on the first floor and six rooms in the basement.
The New Cragin Memorial Library is a 20,000 Square Foot state of the art public library facility. The building was completed in September of 2002.
Historical or Architectual Importance
Occupying a prominent corner site, the Cragin Memorial Library (original building) is significant as the finest example of early 20th-century Neoclassical architecture in Colchester. Although not a large facility, the building’s masonry construction and bold classical detailing provide the structure with an impressive visual appearance. The site is also historically significant for its contributions to the educational development of the community as a public library.
Historical Background: Colchester’s earliest library organization was a lyceum formed in 1856 by local church leaders, ministers and school teachers. The “Library Association of Colchester” had a fitful early life, growing and declining as interest in the organization fluctuated. A small reading room was eventually estab1ished and a librarian hired to maintain the growing collections. The Colchester Library Association was formally organized under state charter in 1879. Over the next several decades the library room moved from a series of different rented locations, including space above the fire station on South Main Street and offices on the upper floors of the Worthington Block on Merchants Row.
The planning for a permanent library building was initiated in 1903 during centennial celebrations for the Bacon Academy. Former Academy student Dr. Edwin B. Cragin--a respected New York city physician--resolved to provide the community with a much needed facility to house the library association’s growing collection and provided funding in the amount of $16,000 to complete the work. Ground was broken for construction of the new facility one year later in 190k. The architect for the building was Albert B. Boss of New York, an experienced designer of library structures. The building contractors were Fissell and Wagner, also of New York. The building opened in 1905 with over)4,000 volumes from the collection of the old Library Association and was named in honor of Cragin’s father Edwin T. Cragin. The library site was for many years the location of the Cragin family home.
The basement area of the library functioned for several years as an informal boys club for local youth, a “gathering place for exercise and educational outlet.”
| Title | Description |
|---|---|
| Use (Present) | Educational (library) |
| Use (Historic) | |
| Style of Building | Neoclassical |
| Date of Construction | 1905 |
| Materials | Indiana Limestone, Poured Concrete, Terra Cotta |
| Structural System | Load-bearing Masonry |
| Roof Type | Hip |
| Roof Material | Tin |
| Number of Stories | 1+ Basement |
| Dimensions | 50'x40' |
| Related Outbuildings or Landscape Features | n/a |

