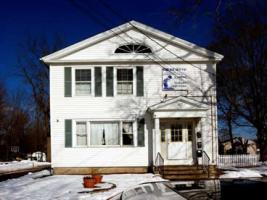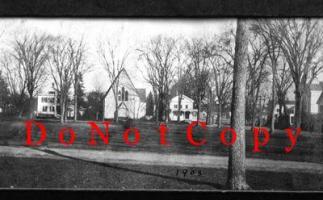67 Hayward Avenue


Building Name (Common)
Foote House; Strong House
Building Name (Historic)
Roxy Lathrop House
Notable features of Building or Site (Interior and Exterior)
Two-story Greek Revival dwelling a front-facing gabled roof, a stone foundation, and modern aluminum siding. The rectangular-plan building has a three facade with the main entry set to the right. The entrance is shaded an open, gabled-roof portico on fluted columns. The entry itself features a simple molded surround, ½-length sidelights, and fluted pilasters. The entry portico is reached by climbing three large stone steps. The two window bays originally to the side of the entry now feature a modern picture window. The original window openings remain intact on the second floor with 6/6 double-hung wood sash. The gable is fully pedimented with a large elliptical fanlight in the attic level, detailed with a fluted surround end keystone. The southeast elevation is three bays deep with one window to the front on the first floor and three on the second floor, all with 6/6 double-hung sash. The stone foundation is visible and contains two cellar windows and a stone-framed bulkhead door. A one story enclosed addition is located at the southeast corner of the elevation. The north side is heavily altered with infilled windows.
Historical or Architectual Importance
The residence is an example of a mid-19th century dwelling in the Greek Revival style. Despite significant alterations, the building retains the pedimented end-gable and three-bay building form typical of the Greek Revival style in Colchester.
In 1839, Pomeroy Hall, local merchant and tinsmith, purchased a building lot adjoining his own house lot and within the next few years built several new houses thereon. One of these houses, built probably about 1848, he sold in that year to Mrs. Roxy Lathrop. Mrs. Lathrop was the widow of Charles Lathrop of Lebanon, who had died in Illinois some quarter of a century earlier.
After the death of Mrs. Lathrop in 1875, the two-story dwelling was sold to Henry Foote, a local farmer. Foote and his family occupied the house until after his death in 1884 and that of his widow the following year. Their surviving children James S., a physician, and Jennie, the wife of a young merchant named Walter Holbrook, were making plans to move to Kansas and immediately sold the Colchester homestead.
The new owner was William E. Strong, a local teamster. Several generations of the Strong family continued to occupy the house until 1946.
| Title | Description |
|---|---|
| Use (Present) | Commercial/Residential |
| Use (Historic) | Residential |
| Style of Building | Greek Revival |
| Date of Construction | c.1848 |
| Materials | Aluminum Siding, Granite (Foundation) |
| Structural System | |
| Roof Type | Gable |
| Roof Material | Asphalt Shingle |
| Number of Stories | 2+ attic |
| Dimensions | 26'x28' (with & 16'x21' wing to the rear) |
| Related Outbuildings or Landscape Features |

