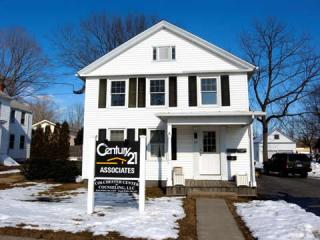63 Hayward Avenue

Building Name (Common)
Village Green Real Estate
Building Name (Historic)
Pomeroy Hall House, Joseph N. Adams House
Notable features of Building or Site (Interior and Exterior)
Two-story Greek Revival residence with a front-facing gabled roof, a stone foundation, and modern aluminum siding. The building is slightly shorter than its similarly styled neighbors with a steeper roofline. The main (SW) elevation is three bays wide and looks out onto the central village green. The entry is located on the right-hand bay and is protected by a modern, shallow-roofed porch on turned posts. The porch is oversized for the entry which features simple flat pilasters. The windows are 6/1 and 6/6 double-hung sash with modern storms and shutters. The pedimented end-gable features a rectangular, multi-light attic window. The southeast elevation is three bays deep with a space between the front bay and the two rear window openings. The stone foundation is visible along the lower wall and a modern one-story, enclosed porch is set at the southeast corner. The north elevation is two bays deep with a three-bay deep, gabled-roof rear wing. Aluminum siding covers the roof eaves hiding any original detailing.
Historical or Architectual Importance
The residence is an example of a mid-19th century dwelling in the Greek Revival style. Despite significant alterations, such as the application of siding and new porches to the front and rear, the building retains the pedimented end-gables and three—bay building form typical of the Greek Revival style in Colchester.
Built about 1842 by Pomeroy Hall, this house was purchased by William Mooney in November of that year. Mooney sold it in 1847 to Lucinda, widow of John Armstrong of Franklin. Mrs. Armstrong lived there with her children until her remarriage to Jared Hurlburt and their subsequent removal to East Hartford. Nathaniel Hayward owned the place briefly (1857—1866), and in 1866, it became the home of Joseph N. Adams. Adams, a native of Cantebury, had come to Colchester with the advent of the rubber mill in 1847. In 1860 he had left the mill and set up as storekeeper on Merchants Row. In addition to his mercantile activities Adams was active also in the affairs of the Colchester Savings Bank, serving as its secretary from 1878 to 1898. He died in 1906, but the house remained in the occupancy of the Adams family until 1939, when it was sold to Charles T. and Nettie Armstrong.
| Title | Description |
|---|---|
| Use (Present) | Residential/Commercial (Professional offices) |
| Use (Historic) | Residential |
| Style of Building | Greek Revival |
| Date of Construction | c.1842 |
| Materials | Aluminum Siding, Granite (Foundation) |
| Structural System | |
| Roof Type | Gable |
| Roof Material | Asphalt Shingle |
| Number of Stories | 2+ attic |
| Dimensions | 24'x29' (with 20'x31' & 15'x20' additions to the rear) |
| Related Outbuildings or Landscape Features |

