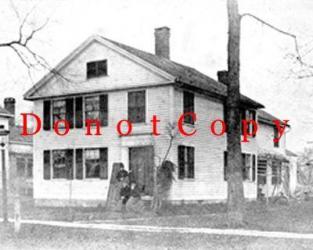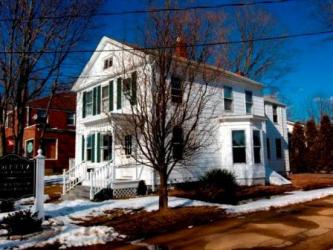55 Hayward Avenue


Building Name (Common)
Building Name (Historic)
Notable features of Building or Site (Interior and Exterior)
Two-story Greek Revival structure with asbestos shingle siding, a front—facing gabled roof, and a stone foundation. The main (southwest) elevation is three bays wide with the entry set to the right. The entry door is simply framed by paneled wood pilasters. A flat-roof, Victorian porch projects to shade the entrance. The porch features slender turned posts and a bail—&—spindle frieze. The first floor windows are modern 1/1 storm windows, while the second floor openings feature 6/1 replacement sash. The pedimented gable contains a multi-light, rectangular attic window and features molded eaves and a raking cornice. The southeast side elevation is three bays deep with the front bay separated from the rear two to allow for the interior stairway, just inside the front door. On the first floor, the rear two bays are replaced by a one—story octagonal bay with large 1/1 double-hung sash and a shallow roof. A two-story, gabled-roof wing (20’x 17’) is set to the rear with a smaller, one-story shed-roof wing to the far back wall. The main block is two bays deep on the north side with a one-story rectangular projection added after 1930. A single chimney is visible to the rear of the main block. The house contains eight rooms on the first floor and six rooms on the second. It now has shutters on the windows.
Historical or Architectual Importance
The dwelling is an example of an early 19th-century residence in the Greek Revival style. The building retains the typical three-bay facade and pedimented end gable common to the Greek Revival style in Colchester. Modern siding and porch and bay additions have altered the original integrity. The 1854 New London County atlas notes that the owner of the property was B. Brown. The property was later owned by the Hayward family, who also owned the adjacent Greek Revival dwelling at 63 Hayward Avenue. By 1929 the house was the residence of Harriet Wickwire.
| Title | Description |
|---|---|
| Use (Present) | Residential/Commercial |
| Use (Historic) | Residential |
| Style of Building | Greek Revival |
| Date of Construction | c.1840-1850 |
| Materials | Asbestos Siding, Fieldstone (Foundation) |
| Structural System | |
| Roof Type | Gable |
| Roof Material | Asphalt Shingle |
| Number of Stories | 2+ attic |
| Dimensions | 23'x28' (with 17'x20' & 17'x16' additions to the rear) |
| Related Outbuildings or Landscape Features |

