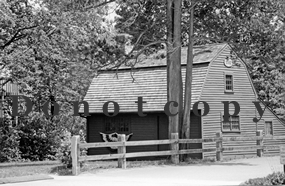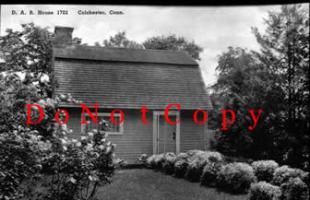48 Norwich Avenue


Building Name (Common)
D.A.R Museum
Building Name (Historic)
Nathaniel Foote House
Notable features of Building or Site (Interior and Exterior)
This diminutive, 1½-story structure is believed to be the oldest dwelling in the town of Colchester. Moved to this site in 1925, the Foote House features a steep gambrel roof clad in wood shingles. The front roof eaves overhang the facade wall by approximately 15”-18”. The north-facing facade contains a single door to the right and two small 12-light sliding sash windows to the left. The entrance features a 6-paneled wood door with a simple flat surround and a stone step. A corbelled stone chimney projects from the roof ridge at the east end of the building. The siding on the structure is narrow wood clapboards.
The east end-wall features two windows on the first floor and two openings in the upper loft area above. All of the window openings contain very small 12-light fixed sash with plain wood surrounds. A rear door and interior staircase are located at the southeast corner of the structure with a small 9’x 8’ shed-roof addition to the southwest. All openings are boarded over. The western end-wall contains a central window in the loft (9-light sash) and paired 12-light sash in the center of the ground floor level. A large plaque, reading”1702”, is located in the peak of the end wall.
The interior of the structure features wood paneled walls added from a number of different sources to complement the museum interior.
Historical or Architectual Importance
The Foote House is the oldest extant example of 18th-century vernacular building construction in Colchester. The building’s heavy timber framing, overhanging gambrel roof, and overall small scale are typical features of pioneer-era construction in Colchester. The degree of original integrity is difficult to assess since the building was moved several times, altered for a variety of uses, and restored in the early 20th century.
Nathaniel Foote, of Wethersfield, was an important early landowner within the fledgling town of Colchester and responsible for a number of acts that secured the development of the community during the late 17th and early 18th century.
Nathaniel started building a new home for his wife and nine children in Colchester in 1699. Because of ill health he was not able to finish the house or move to the new settlement. His son Nathaniel completed it in 1702 shortly before his father died of “a lingering conxumption (sic)”. The senior Nathaniel’s widow and four youngest children moved there later, where Margaret lived to be ninety five years old.
The house is supposed to have stood near the first church and burying grounds, a mile north of the present center. A century or so later it was moved to the Hartford Turnpike and used as a post office. In 1896 Mrs. Frederick G. Bock bought the property on Broadway where the little old building stood, neglected and fast going to decay (191 Broadway). She had it repaired and placed on the end of it a bronze cast at the Brooklyn Navy Yard from metal salvaged from a man-of-war. It was oblong with thirteen white stars on a blue field and the figures “1702” in red.
Mrs. Bock, who was a member of the Colonel Henry Champion Chapter of the Daughters of the American Revolution, decided to present the old house to the D.A.R. In 1925 it was removed to its present location on Norwich Avenue next to the office of the Town Clerk (Wheeler Block). The site was given by Edward M. Day, who also laid a cement foundation for the house, shingled, clapboarded and painted the house, put a beautiful fence around it, and planted shrubbery.
With this start the members of the chapter were spurred on to restore the inside and to fill it with appropriate furniture and ornaments.
| Title | Description |
|---|---|
| Use (Present) | Educational (museum) |
| Use (Historic) | Residential |
| Style of Building | 18th century vernacular (Side-gabled) |
| Date of Construction | 1702 |
| Materials | Clapboard, Cut Stone (foundation) |
| Structural System | Wood Frame, Post and Beam |
| Roof Type | Gambrel |
| Roof Material | Wood Shingle |
| Number of Stories | 1 1/2 |
| Dimensions | 21 1/2'x16 1/2' (with 9'x8' wing to the rear) |
| Related Outbuildings or Landscape Features | n/a |

