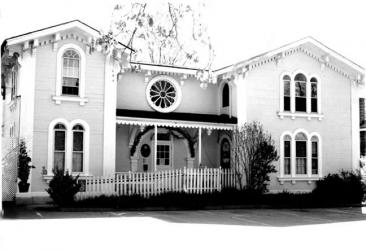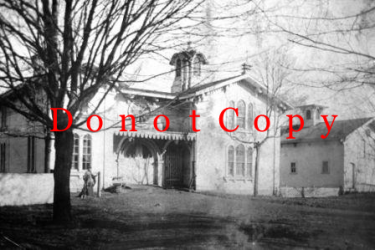43 Hayward Avenue


Building Name (Common)
Building Name (Historic)
Hayward Carriage House
Notable features of Building or Site (Interior and Exterior)
The Hayward Carriage House is a two-story, wood-frame structure designed in the Italianate style. The structure features an H—plan with two front—facing gable roof wings connected by a two—story entrance element. The right (south) wing is the largest (25’x 39’) of the three elements. The left (north) wing features a pair of rounded-arch windows with narrow double-hung sash on the ground floor and a single large, arched window on the second floor with a fixed fanlight transom. The plain wood surrounds are oversized with wood corbels to support the heavy sills. A wood sill board and wide (5 board) corner boards frame the wall surface. The roof eaves feature a large dentil molding with a series of heavy carved brackets. The center recessed element has as its central focus a large, rounded carriage-door opening. Currently infilled, the original opening is framed with molded wood trim and short pilasters. The second floor features a large circular window. The same dentils and modillions detail the eaves. The facade features a single small door with a fixed transom and is shaded by an 8’ deep shed-roof porch supported on huge pendant braces.
Two smaller arched doorways lead from the porch into the side wings. The right (south) wing features the same corner boards and eave trim as the north wing. The window openings feature triple windows with arched heads, heavy sills, and large corbels. Openings are visible on the first and second floors. The south (side) elevation features three large round windows on the first floor and bold eave trim at the roofline. The north (side) elevation has two paired windows on the first floor with two standard windows on the upper level. The eaves are again detailed in heavy dentil and modillion motifs.
The interior of the carriage house contains a series of small shops and retail spaces. The upper level still retains a brilliantly decorated series of lodge rooms.
Historical or Architectual Importance
The Hayward Carriage House was built for Nathaniel Hayward in a richly ornamented Italianate style. The heavy, oversized detailing, matched with the flat flush—board siding and multi—gabled roofline create a dramatic, highly picturesque appearance, in keeping with the romanticized images of the period.
The styling and detailing of the Hayward House Carriage House and Granary are similar to the forms found on the historic Congregational Church Conference House (Day Hall) at• 80 Main Street, built in 1858, and may be the work of one builder.
(Historic photos also show a wood cupola adorning the roof of the structure)
A large outbuilding is noted on the 1854 New London County atlas for this site. However, the building’s outline or ‘footprint” does not match that of the current building. The 1868 county atlas details a carriage barn with exactly the same dimensions as the current structure. In addition, the Hayward estate outbuildings appear to be the work of the same craftsperson/designer as the 1858 Congregational Church Conference House.
| Title | Description |
|---|---|
| Use (Present) | Commercial |
| Use (Historic) | Carriage House |
| Style of Building | Italinanate |
| Date of Construction | c.1858-1868 |
| Materials | Flush Horizontal wood siding, Granite (foundation) |
| Structural System | |
| Roof Type | Gable |
| Roof Material | Asphalt Shingle |
| Number of Stories | 2 |
| Dimensions | 55'x39' |
| Related Outbuildings or Landscape Features | Grainery to south |

