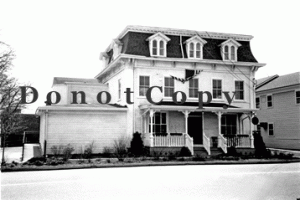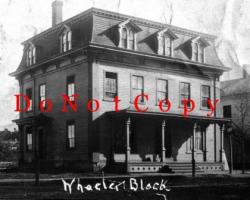40 Norwich Avenue


Building Name (Common)
Old Town Hall Building
Building Name (Historic)
Wheeler Block / Ransom School
Notable features of Building or Site (Interior and Exterior)
The historic Colchester Town Hall is a two and one-half story, Second Empire style building with a tall mansard roof and a modern, one-story brick addition to the northeast. Set on a solid stone foundation, the building is rectangular in plan and sided in narrow wood clapboards. The main elevation (north) is five bays wide with a central double door entry on the ground floor. The entrance features a simple rectangular transom and is flanked by large six-pane plate-glass storefront windows. The transom above the door is now infilled with a stone tablet reading:
Ransom School Building
Presented By
Emeline T. Ransom
The first floor is shaded by a handsomely detailed Victorian porch with a shallow bellcast roof. The porch features a set of four squared posts set on boxed plinths with heavy wood brackets to support the roof. Each bracket is carved with a simple incised design. Engaged pilasters and a simple, squared baluster railing complete the porch details.
The second floor features five, regularly-spaced window openings; each opening contains an original 2/2 pane, double-hung wood sash. The window surrounds are flat and unornamented. A flat, wooden frieze marks the cornice line above the second floor windows. The wide frieze board is broken by a series of paired brackets. Each bracket is carved with an incised scroll design. A set of larger paired brackets is found at each corner of the building. Set on top of the brackets is a projecting, molded cornice. Finally, wide corner boards create the appearance of engaged pilasters framing the entire two story elevation.
Set atop the second floor is an asphalt-shingled, mansard roof with a slightly concave profile. A series of three large, gabled dormers break the roof slope and dramatically accentuate the roofline. Each dormer features a pair of round—arched windows [1/1 DH wood sash and an incised cross motif. Scrolled brackets and modillion blocks support the dormer gables.
The roofline is capped by a repetitive modillion cornice.
The east and west side elevations are three bays deep with the front bays slightly set apart from the rear two. A second entry door occupies the middle bay on the first floor of the western elevation, although its threshold now hangs in the air several feet above ground level. Windows are 2/2 double-hung wood sash with detailing similar to the front facade. The cornerboards, brackets and cornice detailing of the front facade are also carried through to the side and rear walls. Two large dormers similar to those on the front pierce the mansard roof of the east and west elevations.
The first floor and portions of the second floor of the east elevation are obscured by later additions. To the rear of the elevation a two-story, wood frame wing containing bathroom facilities hides the southeast corner of the building. This clapboard sided addition features a flat roof end no window openings. To the front of the elevation a one—story brick addition containing the “records vault” of the former city clerk’s office is appended to the northeast corner. Devoid of windows, this modern addition does contain a simple wood cornice. In recent years a one story trailer has been grafted onto the east wall of the wood frame wing.
The rear elevation is dominated by a one-story concrete wing with a flat roof and no window or door openings. [original vault room] On the second floor two doors and two windows provide access from the main building to the roof of the concrete wing. The mansard roof features two dormers; one has been cut to make a doorway with access to the metal fire escape.
Interior- The interior has been largely cut up into various offices in recent years to provide space for town offices and retains little original detailing on the first floor. The Colchester Youth Services Department occupies the building currently.
Historical or Architectual Importance
The historic Colchester Town Hall building was built in 1872 by prominent local businessman Joshua B Wheeler as a commercial block. Wheeler was a member of the local Masonic lodge and the third floor of the new “Wheeler Block” was fitted out as meeting space for the fraternal organization. The mason’s remained in the upper floor lodge rooms through the 1940s. In 1910 the building was provided to the town of Colchester school system for use in relieving the overcrowded situation in the grammar schools. The Mason’s remained in the building with access to their lodge halls provided by a rear entrance. In the latter 20th century the building was taken over by the town for municipal offices.
The Wheeler Block is architecturally significant as a fine local example of the Second Empire style. Within the town of Colchester, only one other Second Empire design was identified through the intensive survey. It was a residential building. The Wheeler Block is remarkably intact and clearly represents the level of prosperity reached by the community by the late 19th century. The building’s role as important social center for the local Masons, educational center for the growing local school system and municipal office mark it as an important local landmark.
| Title | Description |
|---|---|
| Use (Present) | Vacant |
| Use (Historic) | Commercial, Educational, City Offices |
| Style of Building | Second Empire |
| Date of Construction | 1872 |
| Materials | Clapboard, Granite Foundation |
| Structural System | Wood Frame, Balloon |
| Roof Type | Mansard |
| Roof Material | Asphalt Shingle |
| Number of Stories | 2 1/2 |
| Dimensions | 37'x32' (with 19'x23' brick wing & 12' x 20' rear concrete wing) |
| Related Outbuildings or Landscape Features | n/a |

