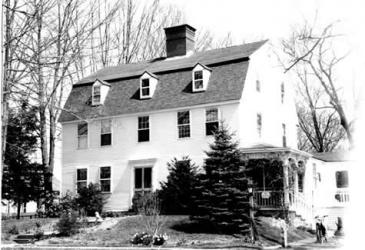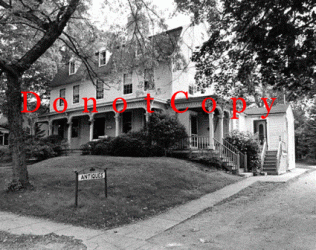35 Hayward Avenue


Building Name (Common)
Hayward House
Building Name (Historic)
Dudley Wright-Dr. Watrous-Nathaniel Hayward House
Notable features of Building or Site (Interior and Exterior)
The Hayward house is a gambrel-roofed; three story structure of large proportions. Its form is standard for its period; the nine window facade, centered front entry, and center chimney are all typical of the 18th century-. The chimney may have been rebuilt above the roof, for above the collar the cap appears to be newer, but the massiveness is indicative of the retention of the essential stack beneath the roof. The three dormers across the front roof line, the center of which has an arched pediment, seem to be of the late 18th century, as do those across the rear, for they are of proper scale and proportion. Window sash of the dormers is two over two on the front, while on the back they are the more proper six over six. Pane arrangement elsewhere is primarily six over six on the facade and sides, with the exception of one window on the north side which is twelve over twelve. On the rear sash is mostly twelve over twelve. A one and a half story ell is run out at the north rear corner. It appears to be of nearly the same date as the house proper, for its design and proportion are similar.
It is speculated that this may have been the surgery for Dr. John Watrous who moved into the house in 1783. Here too there are dormers with two over two sash; sash on the main floor is six over six. A tall chimney rises from the center of the ell. Off of the far end is a more recent garage. An extension on the south side of the house is also more recent work.
The prosperity of the Rubber Company is apparent in the late 19th century embellishments. The porches on the front and the south side have an overhang and brackets. The bay window on the north side has a similar overhang and brackets, and long, large—paned windows
Historical or Architectual Importance
The Hayward House has had a long and interesting: history built about 1775, just before the outbreak of the Revolution, by Amos Otis for Dudley Wright; it stands on the site of the home of Wright’s father, Joseph. When it was built it as one of the largest and most impressive homes on the village green. Wright’s property extended to what is present-day Main Street, and included what is now the Green, or Center Park. In addition to being a home, it also served as a store, for Captain Wright was a merchant among other things, a tavern, and the meeting place of the Wooster Lodge of Masons. The latter met on the second floor, at the south end of which was a ballroom with hinged partitions which could be swung up and hooked to the ceiling, converting the two chambers into a large hall. In June, 1783, Dudley’s daughter Lydia married Dr. John Watrous. The young couple moved into the house and occupied the second floor in place of the Masons. In 1793, Wright, then seventy-six years old, deeded the property to his daughter, ani continued to live there until he died in 1806.
Dr. John Richards was one of Colchester’s most prominent and respected citizens. He was active in his profession, politics, philanthropic projects, and numerous business ventures. He was one of the organizers and early residents of the Connecticut Medical Society. Like many residents of the Center, he furnished board and lodging to out-of-town students of Bacon Academy. In 1823 another doctor joined the household: Dr. Frederick Morgan, who married Caroline Watrous. They resided in the house after Dr. Watrous’ death in 1842 until 1848 when they sold it to Nathanial Hayward.
Founder and President of the Hayward Rubber Company which built a large plant in Colchester in 1847, Nathaniel was an inventor and industrialist. It was he who invented the process of vulcanization of rubber by treating it with Sulphur. A patent was issued in 1837 and assigned to Charles Goodyear, Hayward’s colleague. During the era of the Company’s prosperity, the house became a focal point for the social life of the upper classes of the town. It was then that the porches and bay window were added, and the lawns, driveways, and stables built. It was Hayward who gave up the spacious front lawn, presenting it to the town for a park. The Rubber Company continued to flourish until 1891, when it vas absorbed by the Rubber Trust; the plant in Colchester was closed and it eventually burned. The house remained in the Hayward family until the middle of the 20th century.
| Title | Description |
|---|---|
Use (Present) | |
Use (Historic) | |
| Style of Building | |
| Date of Construction | |
| Materials | |
| Structural System | |
| Roof Type | |
| Roof Material | |
| Number of Stories | |
| Dimensions | |
| Related Outbuildings or Landscape Features |

