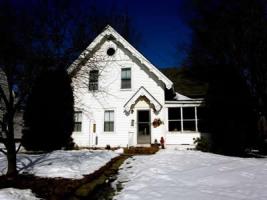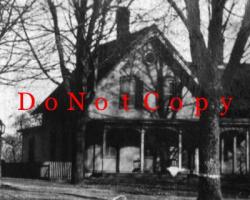31 Hayward Avenue


Building Name (Common)
Building Name (Historic)
Notable features of Building or Site (Interior and Exterior)
This 11/2 - story wood—frame residence is T—shaped in plan and detailed in the Gothic Revival style. The steeply pitched, cross-gable roof and decorative verge-boards add to the distinctive charm of this 19th—century residence. The front—facing gable is three bays wide on the first floor with the main entry set to the right side. The entrance is sheltered by a shallow, gabled—roof projection mimicking the slope and detailing of the main roof. The entry door itself is reached by a series of brick steps and features a plain wood surround. The second floor features two window openings, each fitted with a 2/2 double-hung wood sash. The openings are detailed with wide wood architraves featuring pointed arch heads and shouldered side moldings. The modern siding has been kept clear of the details. A large, round attic window completes the gable elevation. Jigsaw-cut bargeboards with abstracted floral designs detail the roof eaves.
The southern ell projection is shaded by a one-story screen porch which hides the original windows. (A full—length Gothic porch originally ran across the entire front elevation of the house. Removed after c.1930)
The gable-end of the south wing contains single windows on the first and second floors and carved wood bargeboards. The north elevation contains four first-floor windows and an exposed stone foundation. Each window is detailed with a gothic-style surround. The head of the windows are arched while the bottom sills rest on small consoles. The rear two window openings are paired into a single unit. A small central chimney stack is visible on the roof.
Set to the rear of the house is a short one-story wing containing a single window in the north wall. The interior of this deceivingly small residence contains five rooms (plus one bathroom) on the first floor and four rooms in the half-story upper level.
A 1½-story gabled-roof barn with flush vertical siding and two large door openings is visible to the southeast of the house.
Historical or Architectual Importance
The residence is an example of 19th-century Gothic Revival—style design.The extremely steep gabled roof—line and decorative bargeboards are common embellishments of the Gothic Revival style popular between -1840 and 1880. Despite the application of modern siding, the residence retains the significant characteristics of its picturesque design.
| Title | Description |
|---|---|
| Use (Present) | Residential (2 family) |
| Use (Historic) | Residential |
| Style of Building | Gothic Revival |
| Date of Construction | c.1870-1890 |
| Materials | Aluminum Siding, Clapboard, Granite (foundation) |
| Structural System | |
| Roof Type | Gable |
| Roof Material | Asphalt Shingle |
| Number of Stories | 1 1/2 |
| Dimensions | 24'x30' (with14'x15' wing to SE & 17'x24' addition to rear) |
| Related Outbuildings or Landscape Features | Carriage House |

