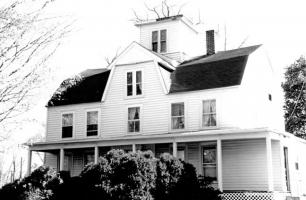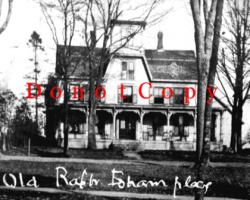23 Hayward Avenue


Building Name (Common)
Building Name (Historic)
Joseph Isham House
Notable features of Building or Site (Interior and Exterior)
Large, two story residence featuring a gambrel roofline set parallel to the road and modern vinyl siding. The siding and altered front porch serve to obscure much of the original detailing and architectural scale of the dwelling. The front or southwest elevation is five bays wide with symmetrically placed openings. All of the windows are currently 2/2 wood sash with wide, plain surrounds. A new central entry vestibule, 2’ deep, features double doors and vertical aluminum siding.
The one-story front porch sits on a short lattice work skirt and features a shallow-sloping roof and squared posts with no detailing. (not original) Breaking the front plane of the gambrel roof is a tall central wall dormer containing a paired window grouping. The dormer sports a gambrel roofline with a flat panel in the peak. A large cupola is set behind the dormer at the ridgeline. Narrow paired openings are visible on all four sides of the cupola. A small brick chimney stands to the south of the cupola.
The southeast side elevation is two bays deep. A one-story enclosed porch continues the lines of the front porch across the ground floor of the south elevation. Second—floor and attic level sash windows are located above the porch.
A two—story angled bay (4’x 10’) provides the only detailing to the north elevation. Two small attic windows are visible in the gable peak. Projecting from the northeast corner of the main block is a large two-story mansard—roof addition with single windows to the front (west) and north. A shed—roof dormer pierces the mansard roof.
The interior of the house contains six rooms on each floor and four rooms in the attic.
Historical or Architectual Importance
The Joseph Isham House is a heavily—altered example of 18th—century Georgian style design. The residence features the tall gambrel roofline and symmetrical five-bay, center-entry facade typical of many of the grand-scale residences built in Colchester during the Revolutionary war period, including the Champion House and the nearby Wright-Hayward House.
This house was probably built in 1765, soon after the marriage of young Joseph Isham Junior to Sarah, daughter of Doctor Oliver Bulkeley. The land was given to the couple by the bride’s father. The new house had the gambrel roof so typical of the era, and the floor plan was typical also; four rooms surrounding an enormous central chimney. The house now has two smaller chimneys. When Ralph Isham built the house to the north (11 Hayward Avenue), about 1820, he took down the large central chimney and put in two smaller ones, there was enough stone left over to furnish the foundation material, for the new houses.
Joseph Isham became a wealthy merchant and one of the town’s most prominent residents. During the Revolution he served in the Commissary Department under Henry Champion, buying and processing beef and pork for the Continental Army. After the Revolution, Joseph and his sons operated the store on the corner of Lebanon Road, and business was extremely successful. Isham also found time to serve as Colchester’s selectman for fifteen year-long terms between the years 1781 and 1805. He died in 1810, but his widow continued to occupy the house until her death in 1834.
The next occupant of the Isham House was Benjamin Swan, a native of Woodstock Vermont, who married Ann, the daughter of Joseph Isham. Swan worked for the Hayward Rubber Company until his untimely death in 1852. After the tenure of the Swan family, the house was rented out until 1870, when it was purchased by Giles G. Wickwire. Wickwire, originally from Montville, was a butcher and an active member of Colchester’s Democratic Party. During his occupancy of the house on Hayward Avenue, he served three terms as selectman: 1875, 1876 and. 1878. He was also a. Justice of the Peace and a member of the Wooster Lodge of Masons. In 1878 he left Colchester for New London where he supervised the County Jail.
In 1879 the house was purchased by Dr. Rexford H. Carrington, who practiced medicine there until his death in 1896. After his death, Mrs. Carrington ran a tea room there, serving ice cream and lady fingers to local feminine clientele. In 1913, the place was sold to Doctor Hames J. Tynan
| Title | Description |
|---|---|
| Use (Present) | Residential |
| Use (Historic) | Residential |
| Style of Building | Georgian |
| Date of Construction | 1765 |
| Materials | Aluminum Siding, Fieldstone |
| Structural System | Wood Frame, Post and Beam |
| Roof Type | Gambrel |
| Roof Material | Asphalt Shingle |
| Number of Stories | 2+ Attic |
| Dimensions | 38'x28'(with 24'x25' rear wing & 17'x24' addition) |
| Related Outbuildings or Landscape Features |

