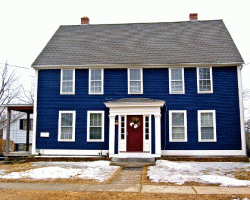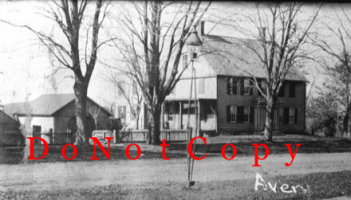208 South Main Street


Building Name (Common)
Building Name (Historic)
Breed's Tavern
Notable features of Building or Site (Interior and Exterior)
The historic Breed's Tavern is a five-bay Colonial-era building of post-and-beam construction. Built in 1777, the former inn is set with its long elevation parallel to the street as was the practice with the earlier buildings erected along South Main Street. The structure is set on a coursed ashlar foundation and rises 2½ stories to a steeply pitched gable roof. Twin brick chimneys break the roofline near the north and south end walls. The front or northeast elevation is five bays wide with an asymmetrical 2-1-2 rhythm of openings and a central entrance on the ground floor. A clapboard sided entry vestibule projects 3’ from the front wall and is capped with a shallow hipped roof. The paneled entry door is flanked by 3/4-length sidelights and flat wood pilasters with molded capitals. The pilasters support an unornamented entablature. The entrance is reached by two heavy stone steps. The first and second floor windows are all 6/6 double-hung sash with modern storm units. Operable wood shutters frame each opening. The window surrounds are plain and consist of thin wood lintels and sill boards. The second floor windows reach directly to a thin denticulated cornice at the eaves. The dentil band is carried across the side elevations directly under the projecting gables. The front elevation is completed by thin corner boards and a wide sill board at the bottom of the thin clapboard siding. Two small cellar windows visible in the basement wall were added at a later date when the cellar was fully excavated.
The north side elevation is two bays deep with widely spaced window openings on the first and second floors. A third smaller window is a modern addition to the second floor. The second floor is set off from the clapboarded attic gable by a wide board marking the slight overhang. An ornamented third—floor attic window is found in the gable. Featuring a 6/9 double-hung sash, the attic window is capped by an oversized wood keystone located above the lintel.
The south elevation is the most remodeled of the building. Two bays deep, the side elevation features modern paired sash windows on the first floor and a one—story open porch. The second floor retains its original 6/6 double-hung sash (no shutters). The attic window in the gable peak is a beautiful 12/12 double-hung wood sash with a plain wood surround. The gable overhang is again marked by a wide board and a thin dentil molding. The first floor porch features a nearly flat roof and squared posts with simple capitals and bases. The 6’ deep porch leads to a rear entry to the house located in a two-story, flat-roofed wing attached to the southwest corner of the main building. The clapboard-sided wing is one bay wide on the east elevation and two bays deep. Windows are 6/6 double-hung sash.
To the southwest of the tavern, directly adjacent to the rear wing, is a 1½-story gabled roof cottage, which may represent a remodeled barn or outbuilding. The large cottage features clapboard siding and modern windows and doors.
Historical or Architectual Importance
The historic Breed's Tavern is a fine local example of 18th-century vernacular design. The structure’s side-gabled roofline, five-bay central-entry facade, and heavy post—and—beam framing typify the construction forms popular during the Colonial period in Colchester. The tavern is one of the few existant properties from this period exhibiting a distinctive (if slight) gable overhang on the end walls. An important early meeting place and link on the travel and transportation network through southeastern Connecticut, the tavern is historically significant as one of only two remaining sites associated with the early history of the regionally important Wooster Lodge of Masons (1789-1801). (The other site is the Wright-Hayward House on Hayward Avenue).
A native of Stonington, John Breed came to Colchester as a young man and here married Lucy Bulkeley in 1773. Four years later he purchased land on Town Street (now South Main Street) and erected what became known as the Breed's Tavern. It was a large and well constructed building, whose outstanding feature was a large ballroom on the third floor. It had a beautifully arched ceiling and extended the entire width of the north end of the house. Between 1789 and 1801, the Wooster Lodge met at the Tavern. Although Breed himself died in 1803, his widow continued to operate the tavern for a number of years afterward.
Upon the death of Lucy Breed in 1821, the tavern became the private residence of Elisha Avery, a wealthy Groton merchant and manufacturer. Although Avery died the year after he purchased the Colchester house, the former tavern remained in the possession of his descendants until the latter half of the twentieth century.
| Title | Description |
|---|---|
| Use (Present) | Residential |
| Use (Historic) | Residential |
| Style of Building | 18th-Century Vernacular (5-bay, Side Gabled) |
| Date of Construction | 1777 |
| Materials | Clapboard, Granite (foundation) |
| Structural System | Wood frame, Post and Beam |
| Roof Type | Gable |
| Roof Material | Asphalt Shingle |
| Number of Stories | 2 1/2 |
| Dimensions | 39'x40' (with 21'x18 1/2' wing to rear) |
| Related Outbuildings or Landscape Features | Second House to Southwest |

