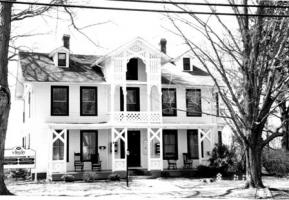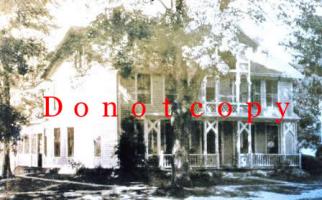196 South Main Street


Building Name (Common)
Bunyan House
Building Name (Historic)
Bradford Sparrow House -- Alden Baker House
Notable features of Building or Site (Interior and Exterior)
The Sparrow-Bunyan House is among the most uniquely detailed residential properties in the town of Colchester. Set lengthwise on its site, this 2½-story, gabled roof structure is T-shaped in plan with a sizable wing to the rear framed by one-story, enclosed sun-porches. The most visible feature of this wood-frame house is the dramatic 2½-story front porch detailed in the Carpenter Gothic/Stick style with a Swiss chalet motif.
The main (northeast) elevation of the building is five bays in width. The first floor features a central double-door entry with a flat wood surround. Each door contains a rounded-arch window. Set to each side of the entrance are regularly spaced windows, each set in a wide surround. The second floor contains five window openings each with a 2/2 double-hung sash and wide surrounds. The unornamented roof eaves project deeply over the front and side wall surfaces. Shading the facade is a broad full-length porch seven feet deep. The first-floor porch-supports consist of heavy squared posts paired together by heavy cross braces at the top and pierced wood panels at the bottom. The panels are marked in a geometric pattern. Four of these support piers are visible to the front. The area between the piers is open on the street side with large panels closing off the two sides. Exposed rafter ends support the first floor porch eaves. Atop the middle portion of the porch rises a more delicately detailed, gabled-roof 1½-story balcony. The extremely tall balcony has four carved posts with mitered capitals to support the ornate canopy roof. Engaged pilasters support the rear of the canopy. The canopy is a profusion of incised wood slats, cross bracing and scroll brackets. The second floor balustrade consists of solid wood panels pierced in geometric patterns. None of the porch details are delicate, yet the created effect is one of gingerbread lace. The front elevation is completed with two small gabled-roof dormers with clapboard side walls.
The northwest gabled end wall features a two-story bay window at the northern corner and a one-story bay at the western side. The front bay contains narrow double—hung sash units to each side of a large central opening. Below the first-floor openings are recessed panels with a central geometric design. Between the first and second floors is a shingled pent roof with small console brackets. The rear bay window has a shallow roof without bracketing and large multi—pane windows. Located above the rear bay are two paired window. The gable and the lower wail surface of the elevation are divided by a wide board connecting the front and rear cornice lines. A large paired window is visible in the attic gable.
The southeast elevation is simpler in detail with three windows on the- first floor and two on the second. Each opening features a 2/2 double-hung window sash. A paired attic window is again visible on the top level. To the rear of the main block is a two-story gabled—roof wing. Undetailed, the wing is boxed in by one-story enclosed porches with large areas of glazing. The south side porch features diagonal wood panels below the windows and a second entrance.
A small gabled outbuilding is set to the south of the dwelling near the back porch.
Historical or Architectual Importance
The Sparrow House is one of Colchester’s most uniquely detailed examples of mid-19th century residential design. The well-maintained dwelling features an ornate example of Stick style architectural design in the tall 2½-story front porch. The building itself is a rather plain, side-gabled structure, reflecting in its five bay facade and central entry the more vernacular building traditions of Colchester. The Stick style was a transitional style linking the preceding Gothic Revival with the subsequent Queen Anne. The style grew from the picturesque Gothic ideals of A.J. Downing and flourished in house pattern books of the 1860s and 1870s. Like the Sparrow House, many Stick style details reflected an interest in a Swiss chalet appearance.
The property on which this house now stands was originally sold to Bradford Sparrow in 1839 by Dennison Smith. . The 1854 and 1868 New London County atlases both note that B. Sparrow maintained a residence on this site. In 1875 the residence was being rented out to Dr. M.W. Robinson. Publisher and local businessman, Alden A. Baker purchased the property from Ardelia Sparrow and Bradford Sparrow’s estate in 1877. (It is still unclear whether Baker or Sparrow is responsible for the construction of the South Main Street residence in its current form.) The sizable residence continued as Alden Baker’s home until 1925 when the property was given to his daughter Lillian (Baker) Bunyan. Lillian Bunyan resided in the house with her husband Edward unti1 his death in 1952. 1962 the property was sold by Lillian Bunyan’s estate to Henrietta Green. The property was sold in 2001 to Ellen Sharon
| Title | Description |
|---|---|
| Use (Present) | Residential/Commercial |
| Use (Historic) | Residential |
| Style of Building | Stick |
| Date of Construction | c. 1860-1870 |
| Materials | Clapboard, Fieldstone (foundation) |
| Structural System | |
| Roof Type | Gable |
| Roof Material | Asphalt Shingle |
| Number of Stories | 2 1/2 |
| Dimensions | 40'x28' (with 20'x22' wing to rear) |
| Related Outbuildings or Landscape Features | N/A |

