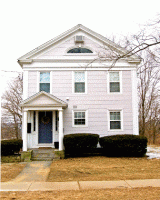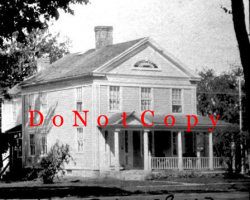184 South Main Street


Building Name (Common)
Van Cleve house
Building Name (Historic)
William Niles House
Notable features of Building or Site (Interior and Exterior)
A two—story Greek Revival—style residence, the building has been unfortunately clad in a skin of asbestos shingles altering the sense of scale. The gable—end faces northeast toward the roadway and is three bays in width. A side—lit entry is placed on the left—hand side of the elevation under a pedimented portico. The 3’x 6’ portico is detailed with fluted columns and wood railings. The two first floor windows to the right of the door have been altered with modern replacement sash. The second floor windows, with 6/6 double-hung wood sash, appear original and are found in simple molded surrounds. The corners of the facade are marked with thin, two-story pilasters with rope moldings. The pilasters support a full wood entablature running around the entire building. The attic gable is pedimented by a heavily molded cornice with projecting eave returns located above the pilasters. A large semi—elliptical fanlight is visible in the gable. The window has a deep molded surround with a thin keystone. The north elevation runs one-bay deep, with windows on the first and second floor, and then projects outward in a tabled bay capped by a pedimented roof. The projection features two windows on each floor of the north wall and a semi—circular fanlight window in the attic gable. To the rear of the projection is an enclosed, one—story porch addition on a concrete block foundation. The south elevation is three bays deep with the front bay separated from the rear two. A 1 ½ story gabled-roof wing is located to the rear of the house.
Historical or Architectual Importance
The residence is a local example of mid-9th-century Greek Revival-style design. Although altered by the addition of modern siding, the building features the typical three-bay facade and classically detailed pedimented end-gable common to the Greek Revival style in Colchester. The unique pedimented side gable adds a distinctive feature to this larger residence. The dwelling is one of several prominent 19th- century homes built along the west side of South Main Street, in the village center.
The house was built circa 1830-1840 for William Niles. The 1854 and 1868 New London County atlases note that the property was the residence of Mrs. S.M. Niles, while Brown’s tour of 1875 provides the name of Mrs. William Niles. By the early 20th century the house was the residence of Mrs. Evelyn Van Cleve.
| Title | Description |
|---|---|
| Use (Present) | Residential |
| Use (Historic) | Residential |
| Style of Building | Greek Revival |
| Date of Construction | c. 1830-40 |
| Materials | Asbestos Siding, Cut Stone (foundation) |
| Structural System | |
| Roof Type | Gable |
| Roof Material | Asphalt Shingle |
| Number of Stories | 2+attic |
| Dimensions | 23 1/2'x30 1/2' (with 16'x23' wing to rear) |
| Related Outbuildings or Landscape Features | N/A |

