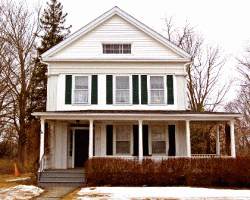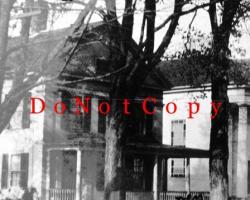176 South Main Street


Building Name (Common)
Condren House
Building Name (Historic)
Deacon Shubal Smith House
Notable features of Building or Site (Interior and Exterior)
Two-story Greek Revival residence with a gabled roof set facing the Street. Set back behind a small front lawn, this early 19th-century residence is clad in flush vertical siding on the east facade and ‘wood clapboards on the north and south. The entire building sits on a stone foundation. The front or gabled elevation is three bays wide with the main entry door set to the left-hand bay. The entrance is detailed with wood pilasters and a thin multi—light transom, below ‘which sits a small dentil molding. The vertical-board door is flanked by thin, Greek Revival sidelights. Windows on the first and second floors are 6/6 double-hung wood sash with shutters. The elevation is framed by wide corner pilasters, unornamented except for molded capitals. The pilasters support a ‘wide entablature with a dentil course and a flat frieze. The pedimented gable contains a single horizontal window with a multi-pane sash. A full-length porch wraps around the east (front) elevation and a portion of the north side. The shallow, hipped-roof porch is detailed with slender wood columns and a balustrade of thin turned spindles. The porch is an addition completed sometime after 1903.
The side elevation is two bays deep to the north with widely spaced 6/6 windows on the first and second floor. To the south, the elevation is three bays deep with the front bay separated from the rear two. Each bay contains a single 6/6 wood sash with shutters. The north and south elevation both continue the cornice and frieze detailing at the eaves. Projecting from the rear of the house is a two-story, gabled-roof wing set parallel to the main house. The wall surfaces of the wing and the main house are flush along the north elevation, divided only by a single wood pilaster. The two-story wing features a sheltered porch and second entry on the south side. A smaller, one-story wing (17½’x 20) is visible to the extreme rear of the house. The house contains six rooms on the first floor and five on the second floor.
Historical or Architectual Importance
The residence is a fine local example of Greek Revival-styled architectural design. The building features the typical three-bay facade and classically detailed pedimented end-gable common to the Greek Revival style in Colchester. The unique flush-board siding on the facade adds a distinctive feature to the overall design. The dwelling is one of several prominent 19th-century residences built along South Main Street in the village center.
Attorney Shubal Smith purchased the property on South Main Street (Towne Street) from William Niles in 1839. Town land records, confirmed by a notation on the 1854 New London County atlas, appear to show that the property was jointly owned by Smith and Enoch Brown. The property passed from Deacon Smith’s estate to his son George Smith in 1868. George Smith sold the lot and house in 1879 to Norman Palmer. The house stayed in the Palmer family for a number of years. In 1912 Isabelle A. Worthington, Flora Brown and Etta Miner--heirs to the estate of Norman Palmer--sold the house to John Condren. In 2002, the house was sold to Gigi and Arthur Liverant.
| Title | Description |
|---|---|
| Use (Present) | Residential |
| Use (Historic) | Residential |
| Style of Building | Greek Revival |
| Date of Construction | 1839-40 |
| Materials | Clapboard, Flush wood siding (facade), Cut Stone (foundation) |
| Structural System | |
| Roof Type | Gable |
| Roof Material | Asphalt Shingle |
| Number of Stories | 2+attic |
| Dimensions | 25 1/2'x33' (with 15'x24' & 17 1/2'x 20' rear addition) |
| Related Outbuildings or Landscape Features | N/A |

