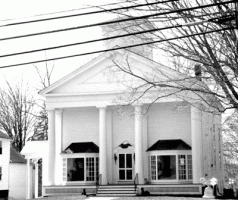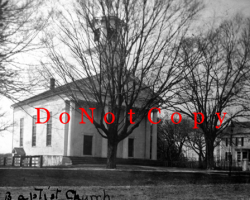168 South Main Street


Building Name (Common)
Nathan Liverant & Son Antiques
Building Name (Historic)
Colchester borough Baptist Church
Notable features of Building or Site (Interior and Exterior)
The historic Colchester Baptist Church is a modest-sized, wood-frame structure built in the Greek Revival style. The building was erected in 1836 and features a front-facing gabled roof with a classical facade similar in design to the later Colchester Congregational Church to the north. The main (NE) facade is three bays wide and features a colossal portico supported on four slender Doric columns. Each of the wood columns is tapered and rises directly from the gallery porch to a simple capital. Flat engaged pilasters with molded capitals support the inner portico roof. In an unusual treatment, the spacing of the columns is not uniform with the center bay visibly smaller than the two flanking bays. The gable features a wide entablature with the architrave and frieze areas broken by a single thin molding. The pedimented attic area features a raking cornice with a raised triangular panel in the tympanum. A short, one-story tower rises from the roof line. Square in plan, the tower is presently capped by a shallow hipped roof and a weathervane. Each of the tower’s elevations is detailed with flat pilasters and a simple entablature. Louvered openings are visible to the north and south.
The entry facade has been heavily altered with the transition of the building from religious to commercial use. The original entry doors, which were set to either side of a central window opening on the northeast wall, have been transformed into boldly projecting bay windows and currently serve as display areas. Each bay has an asphalt-shingled hipped roof and multi—pane window panels. The entrance, now set in the center of the facade, is detailed with a thin gabled hood. The entire entrance porch is wrapped by a short lattice skirt.
The north elevation is three bays deep with large multi—pane windows to the rear. The first bay provides a secondary access to the building through a small wood panel door. The entry no longer contains any exterior steps and therefore is raised well above the ground level. The windows have simple unornamented surrounds which feature large double hung sash with a large central pane surrounded by 14 smaller panes. The south elevation is three bays deep with tall windows and a gabled basement entry to the rear. The foundation is visible on the south side of the building as the lot slopes away to the west end the basement wall is broken by a series of small openings. Single chimneys are visible on the north and south roof slopes.
The interior of the building retains the open space of the main lecture room and the lath and plaster walls. To the rear of the room is a full-width balcony area, located directly over the 10’ deep lobby. Two stairs lead from the lobby to the balcony gallery.
Historical or Architectual Importance
The Colchester Baptist Church is a fine local example of Greek Revival style architecture. The colossal temple front, the low pitch pediment, and the classical details represent hallmark features of the early 19th-century Greek Revival style. The former church building is one of three local religious edifices built in the Greek Revival tradition which dominated architectural design during the historic period between 1830 and 1860.
The Colchester Borough Baptist Church was built in 1836. This classic New England church was owned by the Baptist Society and was originally under the direction of a Mr. Turner of Turnerville. It was built at a cost of two thousand four hundred dollars. Most of the original steeple was destroyed by the hurricane of 1938. At present the shortened steeple contains a bell manufactured by Meneely and Company, West Troy, New York, in 1891. It bears the inscription “Presented by the Late John Thomas to the Colchester Borough Baptist Church.”
The Connecticut Historic Society is in possession of letters between the building designer Benjamin E. Palmer of Brooklyn, NY and the church building committee, and between the contractor Edwin Eaton of Windham County and the building committee which consisted of John Turner, Avery Morgan and Hannah Williams.
The local Baptists first started organizing into a congregation as early as 1830. The permanent congregation was formally organized in 1836 under pastor Andrew M. Smith. By 1881 the congregation numbered over 160.
Due to a diminishing congregation and funds for maintaining this church, the Baptist Society put the building out to bid in 1947. It was purchased by Nathan and Israel Liverant who, after extensive restoration, used the building as an antique shop under the name Nathan Liverant and Son. Due to the restoration and preservation of this beautiful building much of the original construction remains intact.
| Title | Description |
|---|---|
| Use (Present) | Commercial |
| Use (Historic) | Religious Structure |
| Style of Building | Greek Revival |
| Date of Construction | 1836 |
| Materials | Clapboard |
| Structural System | |
| Roof Type | Gable |
| Roof Material | Asphalt Shingle |
| Number of Stories | 1+ Basement |
| Dimensions | 39'x56' |
| Related Outbuildings or Landscape Features | N/A |

