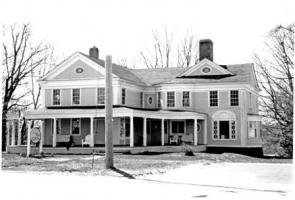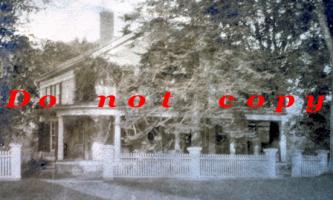156 South Main Street


Building Name (Common)
Willard House, Brown House
Building Name (Historic)
Dr. Solomn E. Swift House
Notable features of Building or Site (Interior and Exterior)
Designed in the Greek Revival style, this two-story, wood-framed residence also features later Colonial Revival-style elements, including elliptical attic lights and roof dormers, a broad columned veranda, and arched picture windows. The building is L-shaped in plan with an east-facing gable element to the left (2l½’x 39’) and a two story, gabled wing to the right (31½’x 20). A large, one-story veranda unites the two elements and shades much of the ground floor area. The porch ranges from 8’ deep on the south, to 11’ in the front, and 9’ on the north.
The east-facing front gable is three bays in width with a side-lit entry set to the right. The wall surface is composed of flush wood siding laid vertically and each window opening contains a 6/6 double-hung wood sash with operable shutters. Window trim appears non-existent except for thin wood sills. The entrance features ½-length sidelights and a wide, five—pane transom. Thin fluted pilasters frame the elevation and terminate directly in a classical entablature with a dentil cornice and wood frieze. The gable is fully pedimented with mitered cornice returns which appear to cap the corner pilasters below. A raking cornice defines the eaves. The flush siding of the attic wall is pierced by an elliptical window with delicate wood tracery. The north wing is set back from the front wall of the gable 19’, exposing two second floor windows and a small projecting bay window on the first floor of the north wall of the main building. The upper area of the first floor bay window is entirely glazed with four-pane sash windows on the side walls and a large single—pane picture window with a transom on the main wall. The south wall of the gabled element is three bays deep. The second floor contains three 6/6 double—hung windows with shutters set directly under the cornice and frieze. The first and second bays are divided by an elliptical window. On the first floor, the middle window opening is marked by a three-sided bay window with tall 6/6 double-hung sash. A large brick chimney is visible at mid-roof.
The northern wing contains a profusion of window and door treatments with no two openings modeled in exactly the same manner. Starting from the left, the first floor contains a side-lit doorway with wide, diamond-pane sidelights. To the right is an odd horizontal sash window and a small elliptical light with delicate floral-design tracery. Terminating the right side of the elevation is an elaborate window arrangement composed of a sizable fixed-pane opening flanked by two narrow sidelights with wood tracery in the form of interlocking rings. Each of the sidelights is a double-hung unit. The windows are divided by thin fluted pilasters which support a denticulated entablature. Above the entablature spring two wood arches; a semi—circular one above the center window with a keystone, and a larger elliptical one above the entire window arrangement. The paneled areas within each of the arches is detailed with a sunburst motif. The second floor of the elevation starts at the left with a lozenge or elliptical window opening similar to the one found on the first floor and moves on to a shallow three—faceted oriel window. A shuttered 6/6 wood sash occupies each facet. The final two bays on the far right are occupied by regularly placed 6/6 double—hung sash with wood shutters. The cornice and frieze found on the front gable continues across the face and side of the north wing.
A tall brick chimney breaks the roof-line of the north wing just to the rear of a large gabled dormer. The shallow sloping roof of the dormer provides a broad gabled surface clad in clapboard siding and broken by a fourth elliptical window with wood tracery. The front porch is supported on fluted Doric columns. Simple wood capitals atop the columns support a plain entablature. The porch has a rounded corner at the southeast end and a sweeping curve where it meets the north wing; both are typical features of the Colonial Revival style.
The north elevation of the wing is marked by a pedimented gable roof similar to the front gable, including an elliptical attic window end corner pilasters. The second floor has a three-window grouping consisting of a single pane center window and thin sidelights with wood tracery. The first floor features a bold, rounded bay window set on a rustic, rounded-stone foundation. The area to the west of the bay is unbroken except a small elliptical window in the second floor corner. A two-story frame wing (28 1/2’x 14 1/2’) is set at right angles to the rear of the north wing.
The Swift House is a finely detailed, wood-frame residence. Designed and built in the Greek Revival style, the two-story dwelling features handsomely balanced later additions from the Colonial Revival period. The main block features the three-bay front facade and classical pedimented end—gable that typifies the Greek Revival style seen in Colchester. The elaborate northern wing, however, is purely the creation of turn-of-the-century Colonial Revival tastes with neo—federal windows, projecting bays and roof dormers. In its mix of styles and architectural treatments, the structure attests to the enduring popularity of classical forms and motifs. The residence is a significant local example of residential design in the village center.
Historical or Architectual Importance
The Swift House is a finely detailed, wood-frame residence. Designed and built in the Greek Revival style, the two-story dwelling features handsomely balanced later additions from the Colonial Revival period. The main block features the three-bay front facade and classical pedimented end—gable that typifies the Greek Revival style seen in Colchester. The elaborate northern wing, however, is purely the creation of turn-of-the-century Colonial Revival tastes with neo—federal windows, projecting bays and roof dormers. In its mix of styles and architectural treatments, the structure attests to the enduring popularity of classical forms and motifs. The residence is a significant local example of residential design in the village center.
Dr. Solomon E. Swift of Colchester purchased the property on South Main Street from David Carroll in 1850. The large Greek Revival-style residence remained in the Swift family until well in to the 20th century. Dr. Swift was a dentist and practiced homeopathic medicine. During the latter part of the 19th century he also played an influential role in the development of the local Colchester Library Association and served as the organization’s president.
After Solomon Swift’ s death his wife Almira transferred the property to their daughter Caroline Swift Willard. Almira Swift continued to live in the South Main Street residence until her death. In 1919 the house was sold by Caroline Swift Willard—-who was then living in Redlands, California--to Frederick O. Brown of Lebanon. It is assumed from the style of the later Colonial Revival elements that most of the major additions to the house were created for Mrs. Willard in the period between 1896 and 1919. Frederick Brown transferred the property to Grace Brown in 1926. Upon Grace Brown’s death, the estate was passed to the family heirs, Lloyd Brown, Ruth Stevens, Dorothy Brown and Clarice McDonald. In 1997, the house was purchased by Deborah Hayn of Colchester. The house was converted to a commercial property where it was utilized as a gift shop (156 South Main Gifts) through 2006.
| Title | Description |
|---|---|
| Use (Present) | Commercial |
| Use (Historic) | Residential |
| Style of Building | Greek Revival/Colonial Revival |
| Date of Construction | c. 1840-1850 /c.1896-1903 |
| Materials | Clapboard, Flush verticle wood siding (facade) Granite (Foundation) |
| Structural System | Load-bearing masonry (brick) |
| Roof Type | Gable |
| Roof Material | Asphalt Shingle |
| Number of Stories | 2+ Attic |
| Dimensions | 24 1/2'x39' (with 31'x20'wing to tnorht; 14'x28' wing to rear) |
| Related Outbuildings or Landscape Features | Garage |

