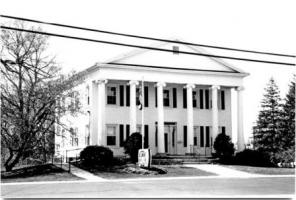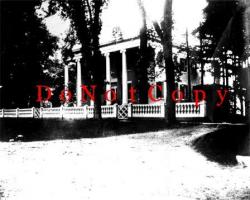144 South Main Street


Building Name (Common)
Belmont Funeral Home
Building Name (Historic)
John Kellogg House
Notable features of Building or Site (Interior and Exterior)
The Kellogg House is one of the grandest of Colchester’s early 19th-century homes. The two—story Greek Revival-style structure is one of the few brick residences built in this community of predominantly wood-frame homes. The gabled roof structure is now clad in narrow aluminum siding obscuring some of the elaborate original details. The large structure features a five-bay facade facing northeast onto South Main Street. The gable end is dominated by a colossal Ionic portico supported on six fluted columns. Each column is set directly on a heavy stone base with a carved Ionic-style capital. The wide entablature area supported by the portico is completely clad in aluminum siding, thus removing the original denticular trim and cornice features. A single louvered attic vent is visible in the peak of the pedimented gable.
The main facade wall is set back 7’ under the sheltering portico and features a central entry with two symmetrically placed windows to each side on the first floor and five windows across the second floor. All of the windows are 6/6 double-hung sash with deep reveals allowing for the brick walls and the modern siding. The current window trim is aluminum. The original sills and lintels were of stone. The central door is detailed with sidelights framed by slender Ionic columns and a narrow multi-pane transom. The classical enframement is somewhat obscured by the current siding.
The north and south side elevations are four bays deep and end in a tall two-story gallery porch facing the open valley to the southwest. The window openings are set in a 1-2-1 pattern with detailing similar to the front windows, including deep reveals. The 1-2-1 pattern was associated with the original brick chimneys which projected through the roof close to the building’s sidewalls between the bays. Only one chimney is still extant. The foundation is stone.
Attached to the rear west corner of the building is a one-story, hipped-roof addition with a single door reached by a modern concrete ramp. The basement of the addition functions as a garage. A second garage, with a gabled roof, is set to the rear of the house lot.
The interior of the main house contains five rooms on the first floor (funeral parlor) and six rooms on the second floor.
Historical or Architectual Importance
The Kellogg House in its current condition reveals only a small portion of the original sense of grand scale and classical detailing that accompanied this fine 19th-century home. The enclosure of the house in unornamented aluminum siding, the removal of the elaborate wrought-iron fence to the front and its replacement with an asphalt parking area have seriously impacted the historic integrity of the dwelling and its site. Despite these unfortunate alterations, the house remains one of the most commanding examples of Greek Revival-style residential design in the community. The Kellogg House is the only extant residence of the Greek Revival period to feature a dramatic two-story colossal portico. (The portico on the house at 12 Broadway was removed at a later date.)
The most imposing ante-bellum home now occupied by the Belmont Funeral Home was built about 1810 by John Kellogg, who sold it in 1842 to Jonathan W. and Mark T. Dodge of New York City. The Dodges, former residents of Salem, rented the house to Philo Gillett, who finally purchased the place in 1854. A native of Hebron, Gillett was a merchant in Boston prior to his settlement in Colchester. Here he formed a business partnership with Joshua B. Wheeler. The firm of Wheeler and Gillett, general merchandise, continued to operate till Gillett’s death in 1858. After the death of Mrs. Gillett in 1862, the place was sold to Samuel D. Tilden of Yonkers, New York.
Tilden and his family occupied the house for fifteen years. It was considered as one of the showplaces of town, an effect enhanced by the erection of a beautiful ornamental wrought—iron fence along the front of the property. The Tildens moved to Hartford, selling the Colchester house in 1878 to Colonel Henry C. Morgan. Morgan held his rank in the United States Army and at one time served as Commissary-General of the State of Connecticut. The Morgan family resided in Hartford but made frequent lengthy visits to their country home in Colchester. After 1900, the place was occupied by Morgan’s daughter, Ruth Stedman, and her family. In 1939, the Morgan heirs sold the house to Jack Lazinsk, local automobile dealer, whose widow in turn sold it to George T. Wasniewski in 1954. Since that date, it has housed the Belmont Funeral Home.
| Title | Description |
|---|---|
| Use (Present) | Commercial |
| Use (Historic) | Residential |
| Style of Building | Greek Revival |
| Date of Construction | c. 1835-1840 |
| Materials | Aluminum Siding, Granite (Foundation) |
| Structural System | Load-bearing masonry (brick) |
| Roof Type | Gable |
| Roof Material | Asphalt Shingle |
| Number of Stories | 2 |
| Dimensions | 45'x35' (with 20'x24' addition to NW rear corner) |
| Related Outbuildings or Landscape Features | Garage |

