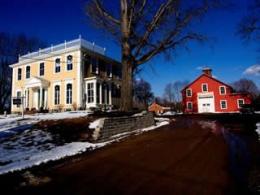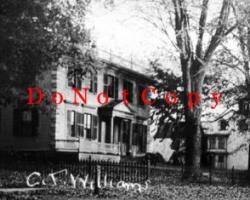11 Hayward Avenue


Building Name (Common)
Building Name (Historic)
Ralph Isham House
Notable features of Building or Site (Interior and Exterior)
The Ralph Isham House is a prominent local landmark set boldly at the intersection of Hayward Ave. and Lebanon Ave. at the northern end of the town green. Two stories in height, the building is rectangular in plan with a stone foundation (now covered in stucco) and a low hip roof. A unique example of Federal—era design in the town of Colchester, the building is detailed by classical window and door surrounds, corner quoins, and a distinctive roof balustrade. Two-story wing projects from the rear of the main block and the entire building is clad in narrow wood clapboarding.
The main (southwest-facing) facade is five bays wide and symmetrically laid out around a central entry. The main entrance is reached by way of a series of low sandstone steps and is protected by a fully pedimented entry porch supported on slender Corinthian columns. The porch pediment is richly detailed with modillion and dentil moldings. Entrance into the house is through a large wooden double-door set in a shouldered architrave. The original sidelights are now infilled. Fluted Corinthian pilasters framethe door and support the back of the porch/portico. The first-floor window openings are extremely tall and each is capped by a classical wood entablature featuring a finely detailed dentil molding along with a larger modillion course. The wood architrave moldings around the windows are shouldered. The slightly raised basement features four horizontal cellar windows. Second—floor openings feature simpler shouldered wood surrounds without the classical entablatures. The window sashes are large 2/2-light double-hung wood units with wooden sills. The cornice is prominently marked with a dentil molding and regularly spaced modillion blocks. Wood quoins and an ornate wood balustrade complete the exterior detailing on the front elevation.
The side elevations are three bays deep and maintain the distinctive detail elements of the main facade, including quoins, clapboard siding, rooftop balustrade, and denticulated cornice with modillions. The ground floor of the south elevation features a rectangular bay window set toward the front. The 5’x 10’ projection contains a flat roof supported by wood brackets and tall window openings similar to those on the facade. Single windows detail the front and rear walls of the bay, while the south wall features three narrower windows. Set to the right of the bay is a second exterior entry. The south-side entrance is detailed with a broken pediment hood supported on fluted Corinthian columns. A semicircular fanlight caps the paneled wood door. A single window completes the first floor elevation. The three second—floor, windows are identical to those found on the front elevation.
The north elevation features a ground-floor bay window (3’x 8’) set to the rear with a single window opening to the right. The bay window is similar to the one projecting from the south elevation. Three regularly spaced windows are found on the second floor.
A large two-story gabled-roof wing projects from the northeast corner of the building. A later addition, the 33’x 17’ wing is three bays deep and contains none of the rich detailing that marks the main block. Window openings feature simple 6/6 double—hung sash. The only visible detailing on the wing consists of wood brackets supporting the overhanging eaves on the east-facing gabled end and the remains of a round attic window. A one-story porch is visible to the south of the wing and connects the element with the back wall of the main house.
A small hyphen connects the first floor of the rear wing with a board—and—batten sided barn at the rear of the house.
Barns:
A one-story frame barn (30’x 22’), with unique board-and-batten siding and a simple gabled roof, is set immediately adjacent to the northeast corner of the house. The main entrance to the barn is set on the north elevation in a narrow wood—framed doorway flanked by 6/6 wood windows. Each opening is capped by a short pent—roof hood. The east elevation contains a single loft window in the gable and two very small square sash on the first floor.
Set to the rear (southeast corner) of the lot is a large Italianate-style carriage house. The 1-story frame structure is clapboard sided and features a front- facing gabled roof. Italianate paired brackets support the roof eaves and a wooden hipped-roof cupola caps the roofline. A large carriage-door is located on the west elevation and is constructed of diagonal boarding with heavy wood bracing strap hinges. Windows are generally 6/6 double-hung sash with plain wood surrounds. A central second-floor opening above the carriage doors features a shouldered architrave surround similar to those on the main house. One first-floor opening has been shortened by the insertion of a smaller sash unit.
A one-story flat-roof wing with paired brackets and a single window is visible to the south of the carriage house. A single window and narrow door flank the large opening. The eastern elevation contains three second floor windows.
The Italianate carriage house was likely built during the ownership of Henry Burr (1846—1883). The board-and-batten wing may also date to this period and may have been used by Judge William Finley as a wood-working shop.
Historical or Architectual Importance
The Isham House is a fine local example of Federal—era architectural design, blending earlier Georgian and Federal—style features, including corner quoins, elaborate window and door surrounds, a roofline balustrade, and a pedimented front portico at the entry. The building is significant as one of Colchester’s finest early 19th century architectural designs and is associated with a number of prominent local citizens.
The house was built about 1820 for Ralph Isham, who was living at the time in his father’s old home next door (23 Hayward Avenue). The interior woodwork and fixtures, including the fine balustrade on the front stairs, were locally made, and no expense was spared. Isham, a merchant like his father, died in 185, and the following year the house was sold to Henry Burr. Burr, a full partner in the Hayward Rubber Company, was married to a daughter of Ralph Isham. Mrs. Burr died in 1857, and Burr left Colchester not long afterward. He retained ownership of the house, however, and the place was rented out over the next twenty five years. Among the principal tenants was Judge William Finley, Justice of the Peace and an active house carpenter.
In 1883, the place was sold to Charles Williams of Salem. At that time it was considered to be one of the most impressive houses in town and boasted, among other things, a fine orchard of apple trees and an immense grapery. Williams was a bachelor, sharing the homestead with a sister and several other relatives throughout the years. In 1927 he sold the place to his nephew, Daniel W. Williams.
(Conflicting documentation states that Major Roger Bulkeley, a Revolutionary War veteran, “built, and lived and died in the house known as the ‘Burr place,’ now owned by Charles Williams Esq., Colchester.”)
| Title | Description |
|---|---|
| Use (Present) | Commercial |
| Use (Historic) | Residential |
| Style of Building | Federal |
| Date of Construction | 1820 |
| Materials | Clapboard, Granite(covered in stucco) |
| Structural System | |
| Roof Type | Hip |
| Roof Material | Asphalt Shingle |
| Number of Stories | 2 |
| Dimensions | 44'x37' (with 33'x17' and 30'x22' wings to the rear) |
| Related Outbuildings or Landscape Features | Barn |

